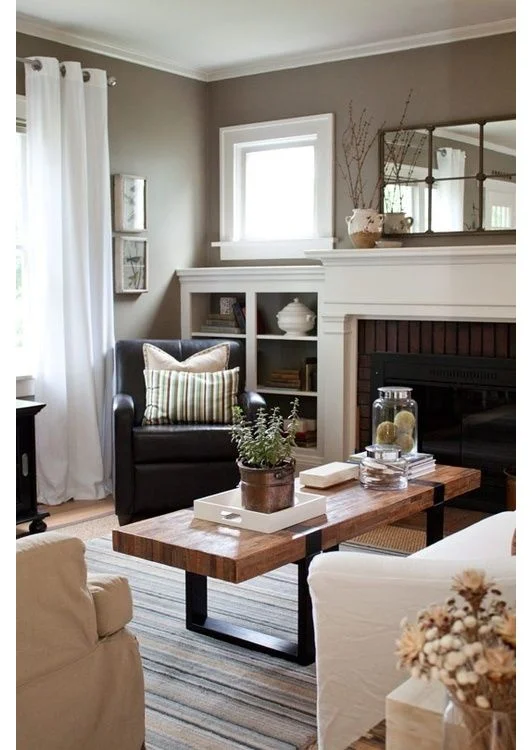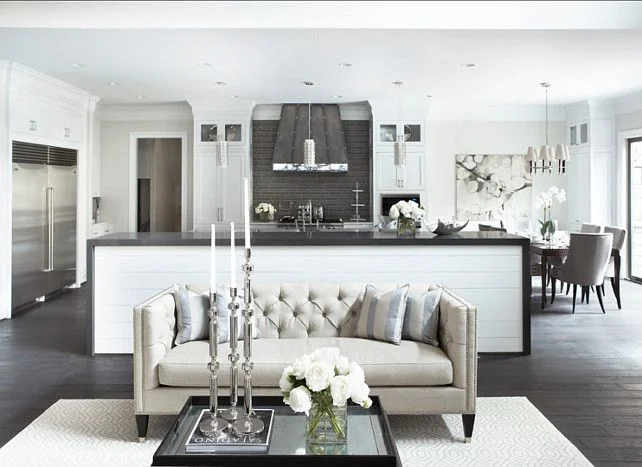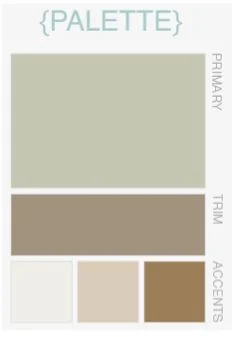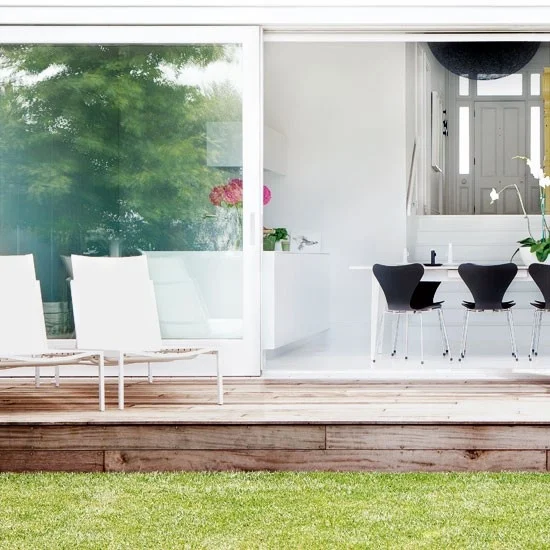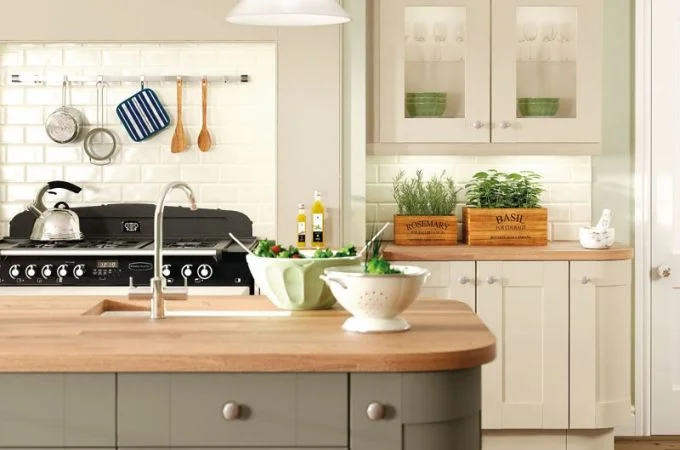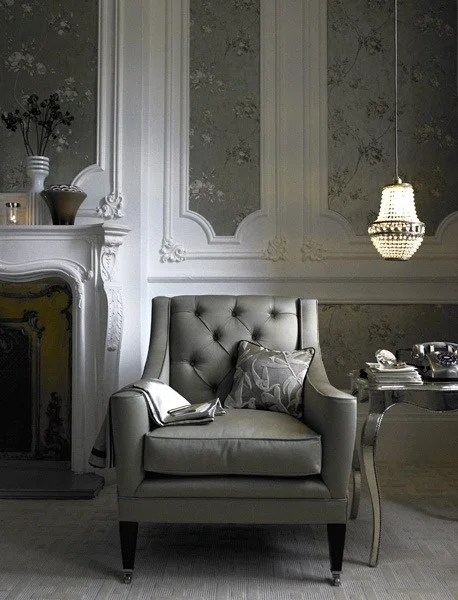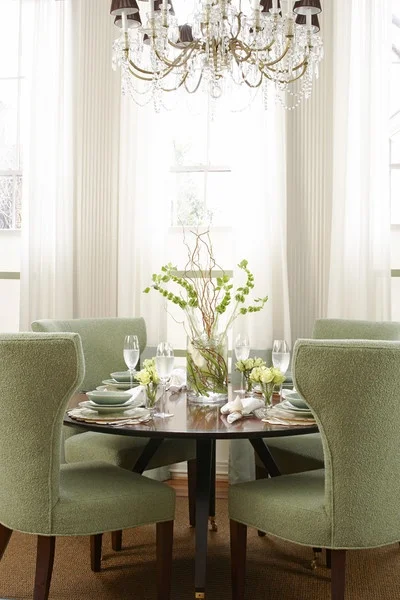I am one of five girls, I have two older and two younger sisters who all keep me equally well-entertained, loved and protected; we all have our similarities, things we love, things we hate and goals we want to achieve in the future, we all share a very hardworking nature and love nothing more that a good time together.
As sisters we all share one main thing in common, our Dad, each of our relationships with him have brought us all closer together, along with the mutual love for a dance (some better than others) a strong drink and good quality family time, something that I think makes us all very lucky.
Now, while I feel an emotionally charged reel of family photos coming
on, that will have to wait until later, following our latest house renovation which has just been finished by Dad he is now about to embark on
another project (this man really doesn't stop.) My
eldest sister Jessica is about to put him through his paces as they
start to rebuild and extend their lovely house is Bristol. Jess has also
kindly asked me to help her re-design the new downstairs interior, which is very
exciting to be involved in now my own house is
finished, its great to keep my love for interiors flowing.
I'm sure Jess will let me post some of the building work soon, but for the meantime here's some inspirational imagery showing design ideas for the project. I am heading over to see Dad in a few hours to have a nose at the work that he's begun, although I suspect at this stage its looking more like mud and foundations rather than fixtures and fittings.
Check back to see updates on the new 'Family project' soon or visit my Pinterest page here.

